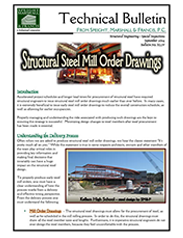EDUCATING THE A/E/C COMMUNITY
Fostering understanding among A/E/C disciplines is a vital part of our job to the community; therefore, we produce these informational bulletins about crucial – but often ambiguous – topics. With the knowledge of our featured subjects, our goal is to help you improve your profitability while reducing your liability. We would be thrilled if you could assist us by forwarding our Technical Bulletins (in their entirety please) to your colleagues who may benefit from their content.
PDF Files - Accessibility for Americans with Disabilities Instructions: In order to have the following PDF files accessible and read out loud, you will need to download the PDF file. Open the PDF file in Adobe Acrobat. Go to View and scroll down to “Read Out Loud” and activate. Then, hover your cursor over the text.

Read our most current Technical Bulletin
"Structual Steel Mill Order Drawings"
To receive email notifications when new Technical Bulletins become available
SIGN UP
If you can think of topics we have not covered that would be of value to you and your colleagues, give us a holler! We would be happy to gear future issues to your needs. After all, that’s the reason we write them.
Our Engineers welcome the opportunity to conduct in-depth discussions in your office about any of our published Technical Bulletin topics. Don’t expect a dry, boring talk! Click here to request an in-house seminar.
Have any other burning structural engineering questions? Ever why something is done the way it is? Click here to ask questions to a Structural Engineer. We will respond as quickly as possible.
Available back-issues:
1 | Concrete Masonry Control Joints
2 | General Notes - Masonry
3 | Masonry Relief Angles
4 | P.E.M.B. vs. Conventional Structural Steel
5 | Just What Can You Fit Through a Joist?
6 | Special Inspections Part I
7 | Special Inspections Part II
8 | Special Inspections Part III
9 | Special Inspections Part IV
10 | Special Inspections Part V
11 | Special Inspections Part VI
12 | Special Inspections Part VII
13 | Special Inspections Part VIII
14 | Special Inspections Part IX
15 | Special Inspections Part X
16 | Truss Bracing Requirements
17 | The Words We Use
18 | Support Techniques for Roof Deck Openings
19 | Prefab Metal Plate Connected Wood Trusses – Truss Destination
20 | Prefab Metal Plate Connected Wood Trusses – Roof Truss Types
21 | Prefab Metal Plate Connected Wood Trusses – Floor Trusses
22 | New Code Requirements Shake Up Structural Design
23 | Office Buildings – Floor Framing Options
24 | Conventionally Framed Roofs – The Gabled Roof
25 | Conventionally Framed Roofs –
The Gabled Roof Problems & Solutions
26 | Conventionally Framed Roofs – The Hipped Roof
27 | Joist Seat Depths
28 | To Camber or Not to Camber
29 | Soils Reports
30 | Deep Foundations
31 | Post-Tensioning
32 | Handrails - Part I
33 | Handrails - Part 2
34 | Occupancy Category and Importance Factor
35 | Lateral Loads
36 | Horizontal Force Resisting Elements
37 | Vertical Force Resisting Elements
38 | BIM Part 1 - What is BIM?
39 | BIM Part 2 - Time Management & Productivity
40 | BIM Part 3 - Team Collaboration & Coordination
41 | Reconnecting with Steel
42 | Thermal Expansion Joints
43 | Continuous Threaded Rod Tie-Down Systems (CTRTDS)
44 | Structural Steel Mill Order Drawings

